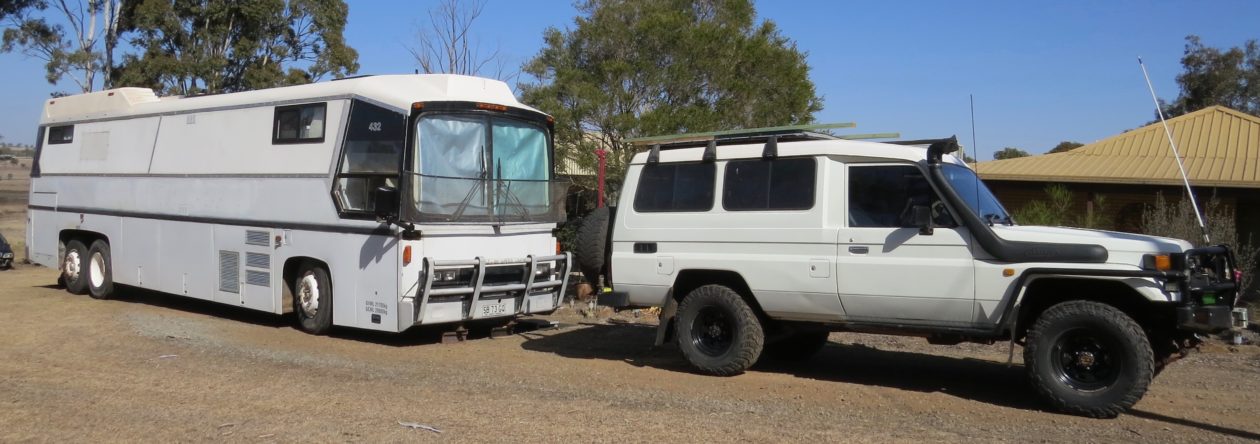Let’s make more box’s
Out of the bedroom and now into the bathroom. Starting on the vanity and laundry side, it was time to make some more cupboards up. There will be a 900mm three draw as well as a 300mm cupboard and beside that we will be putting in a front load washing machine under the bench top.
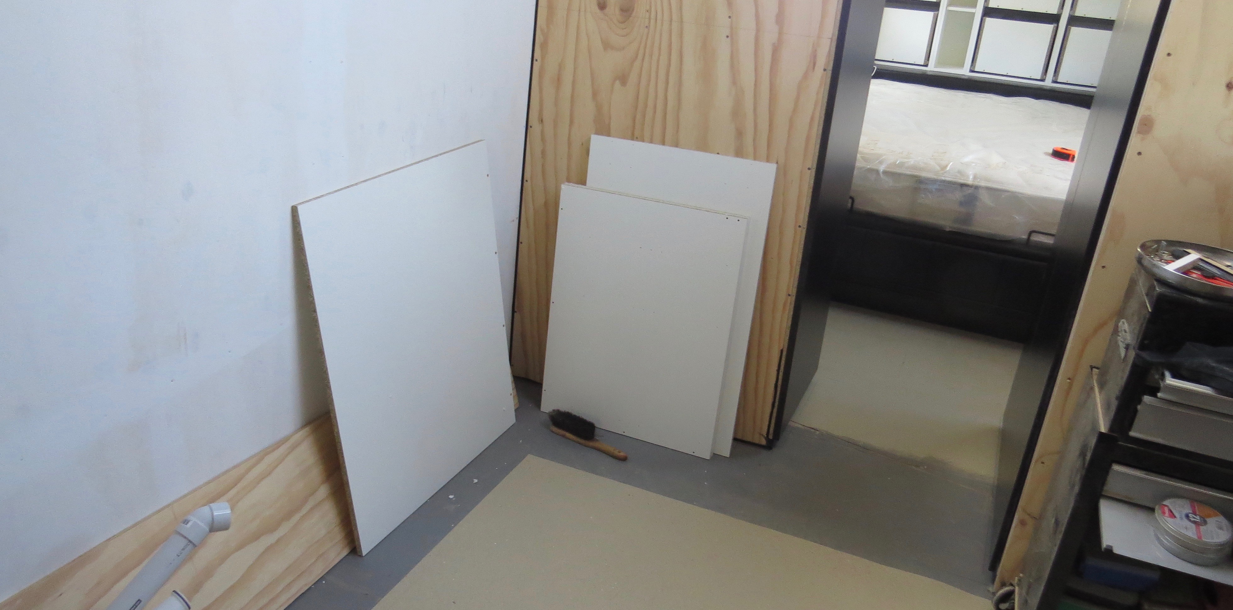
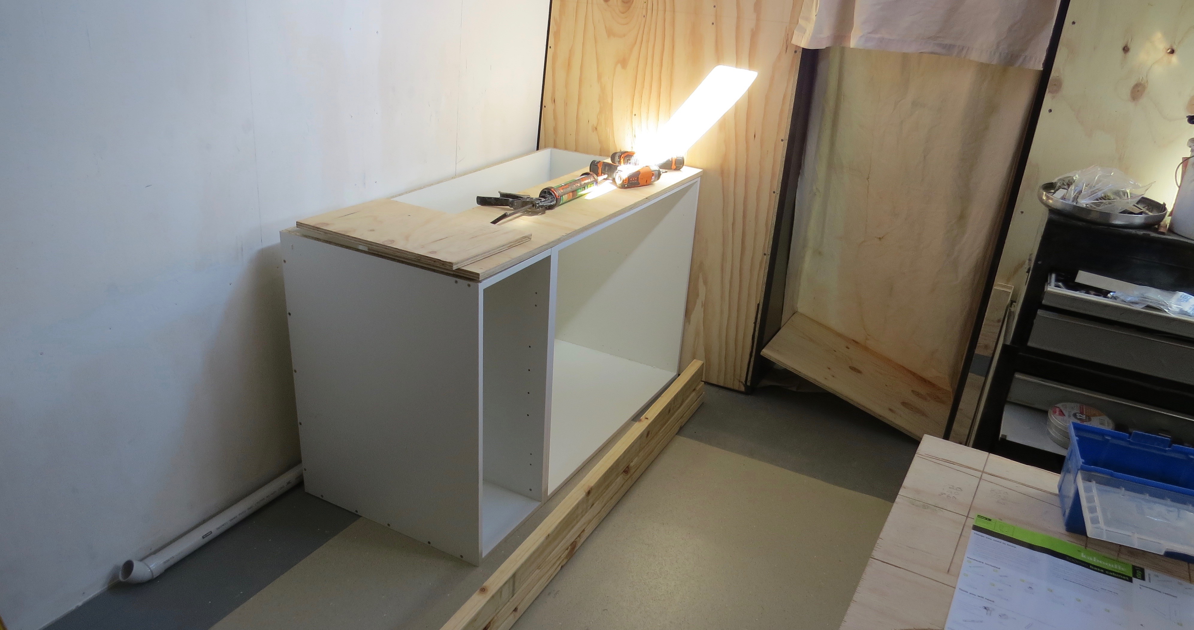
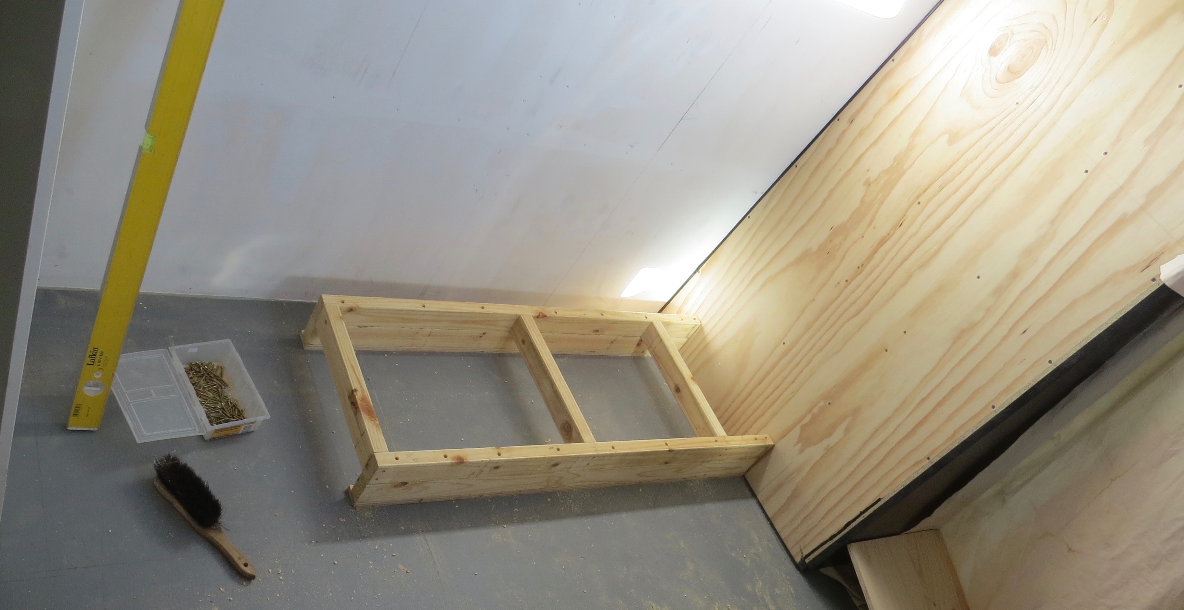
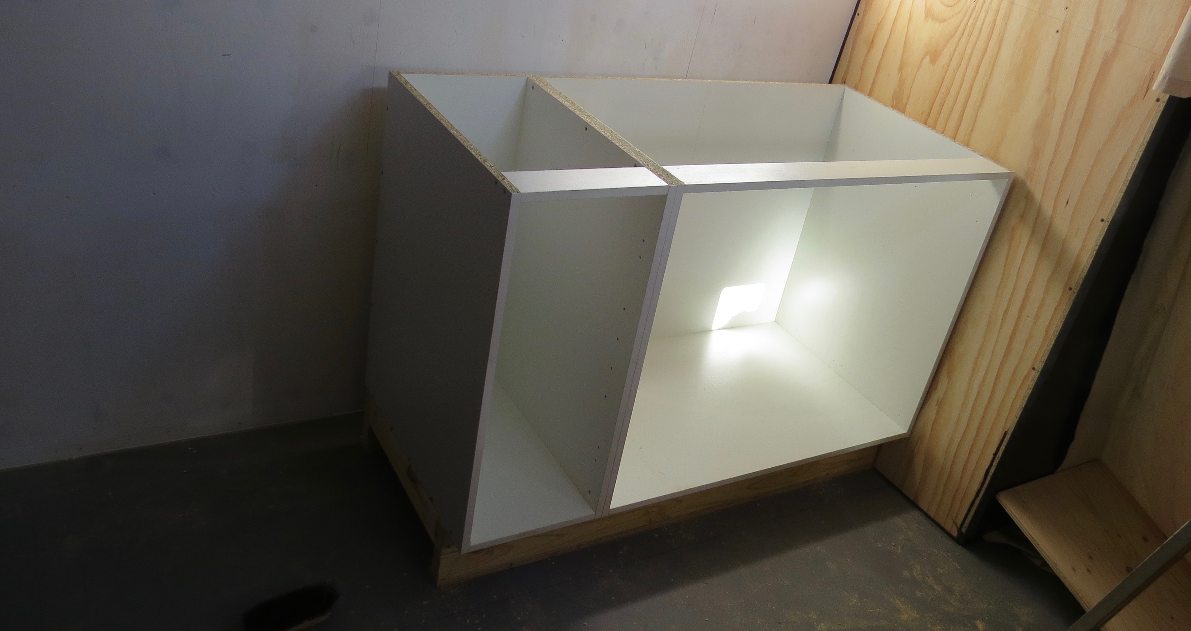
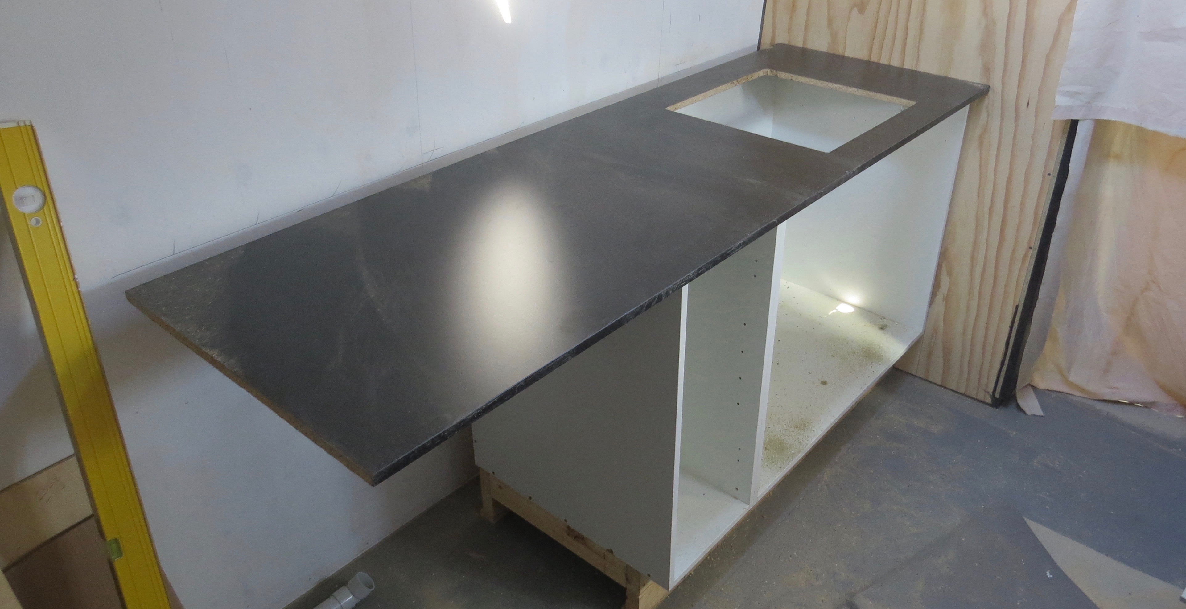
Time for the plumber’s hat
Now I can fit the sink to set up for the drain pipe as well we need to put in the hot and cold water pipe’s, as the wall lean in at the top I’ve offset the cupboards off the wall. This will give me some space to run the pip work and drop it through the floor.
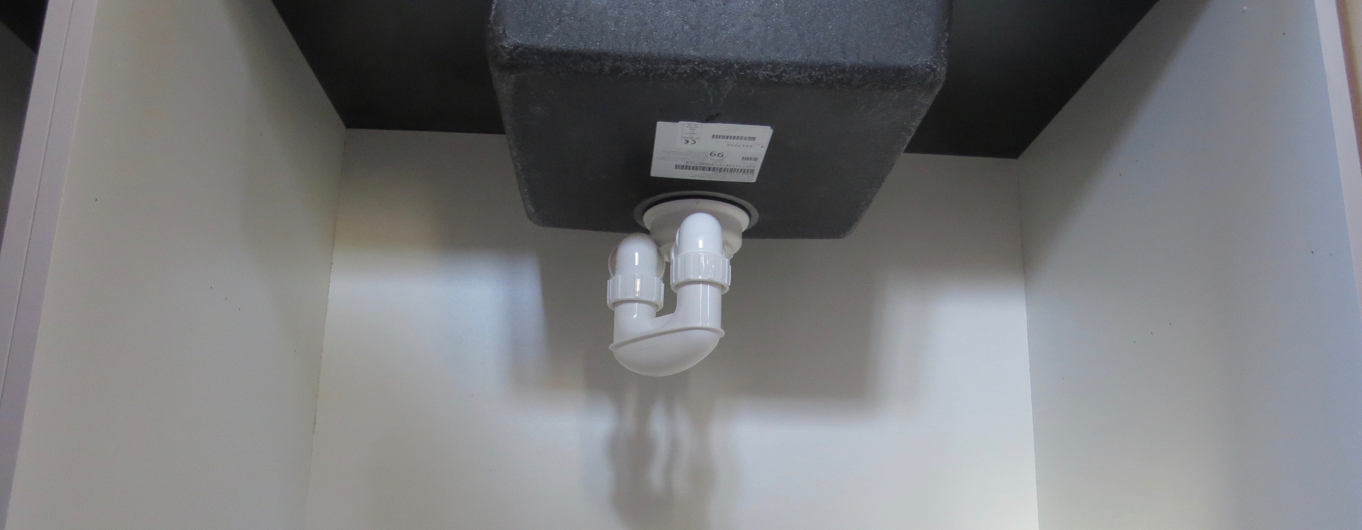
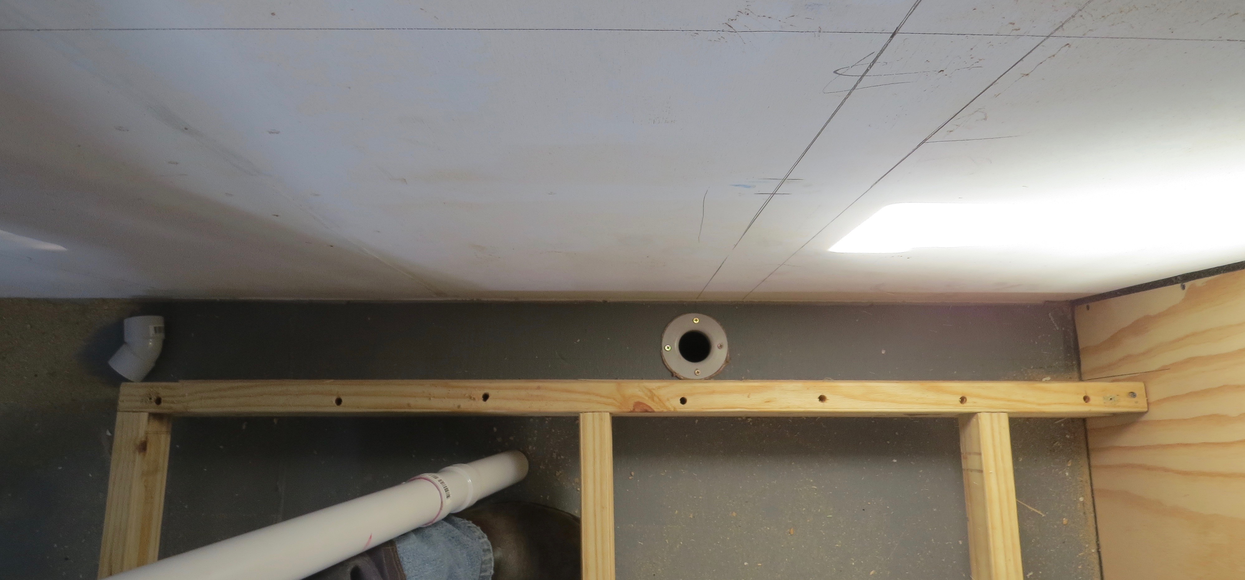
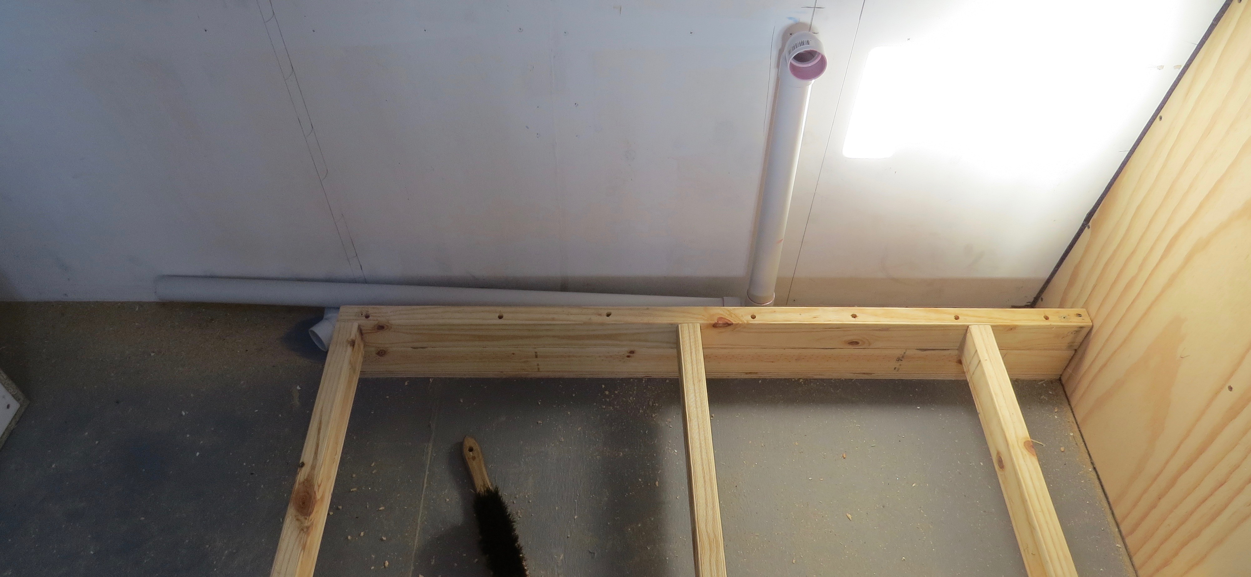
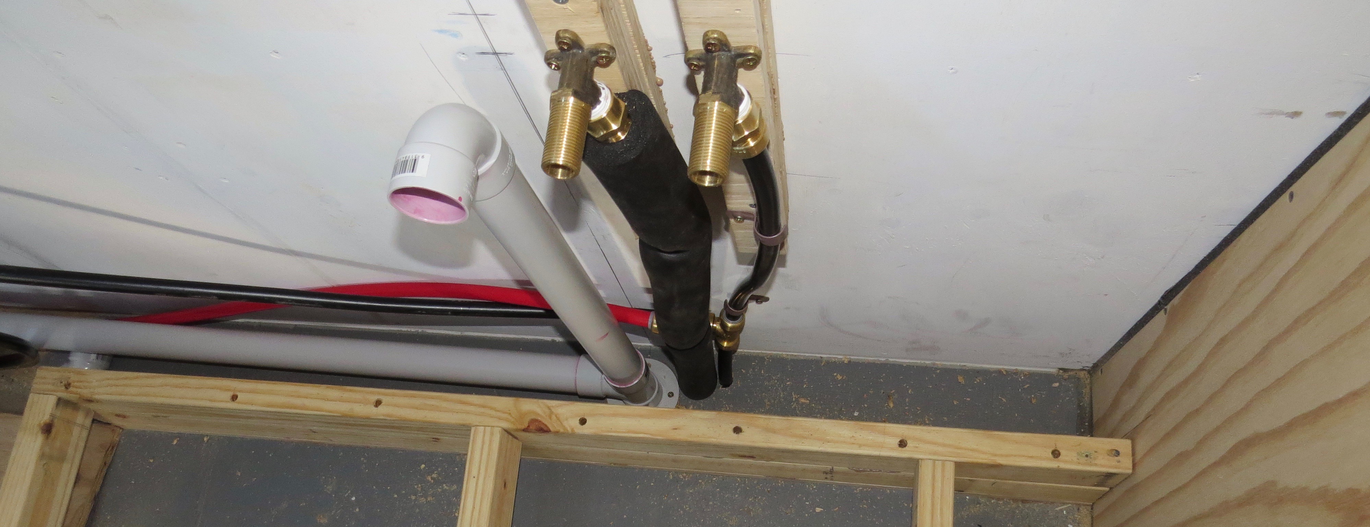
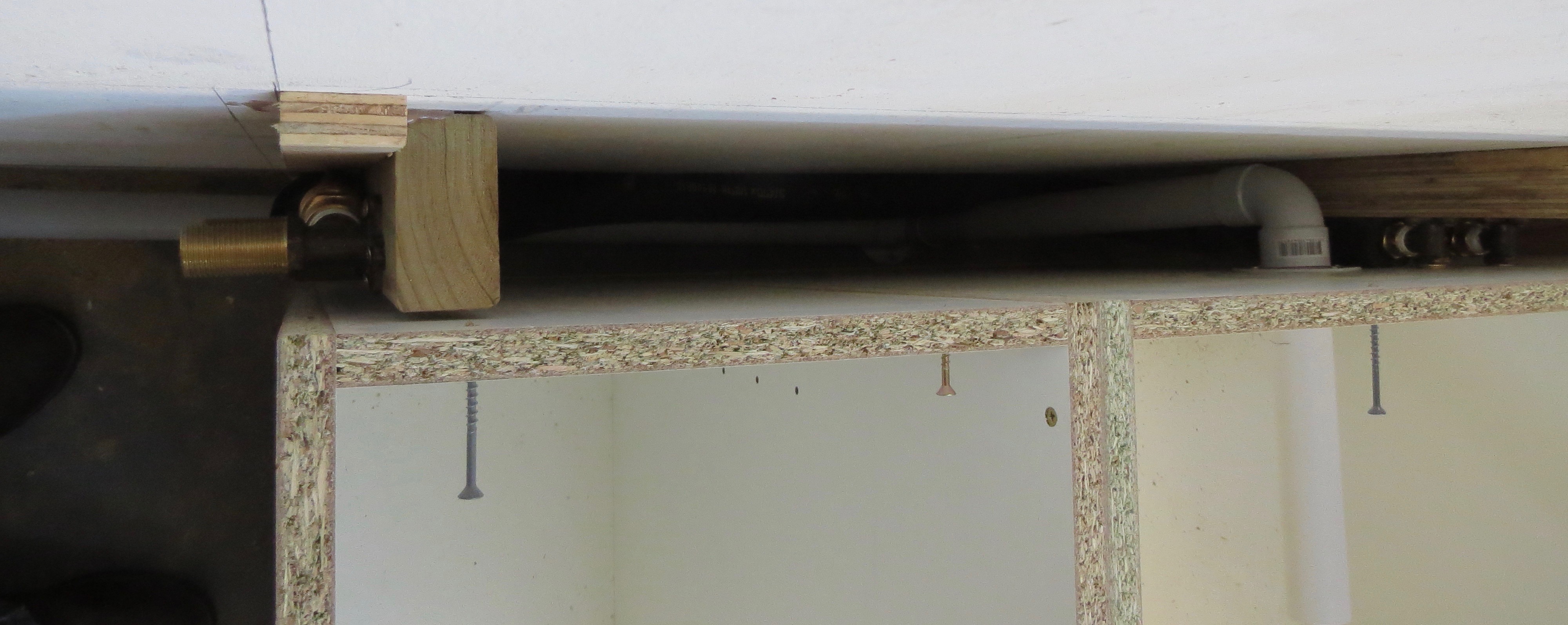
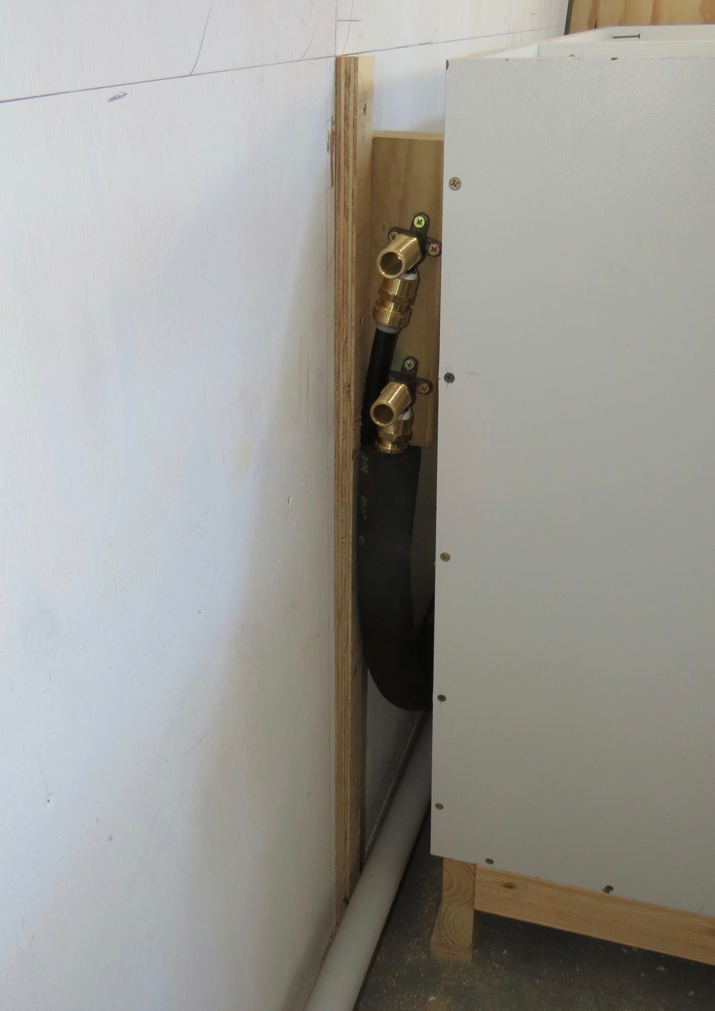
Most for the plumbing has been done, but now I’ve got to put in the back wall behind the washing machine area before I can run the drain pipe all the way.
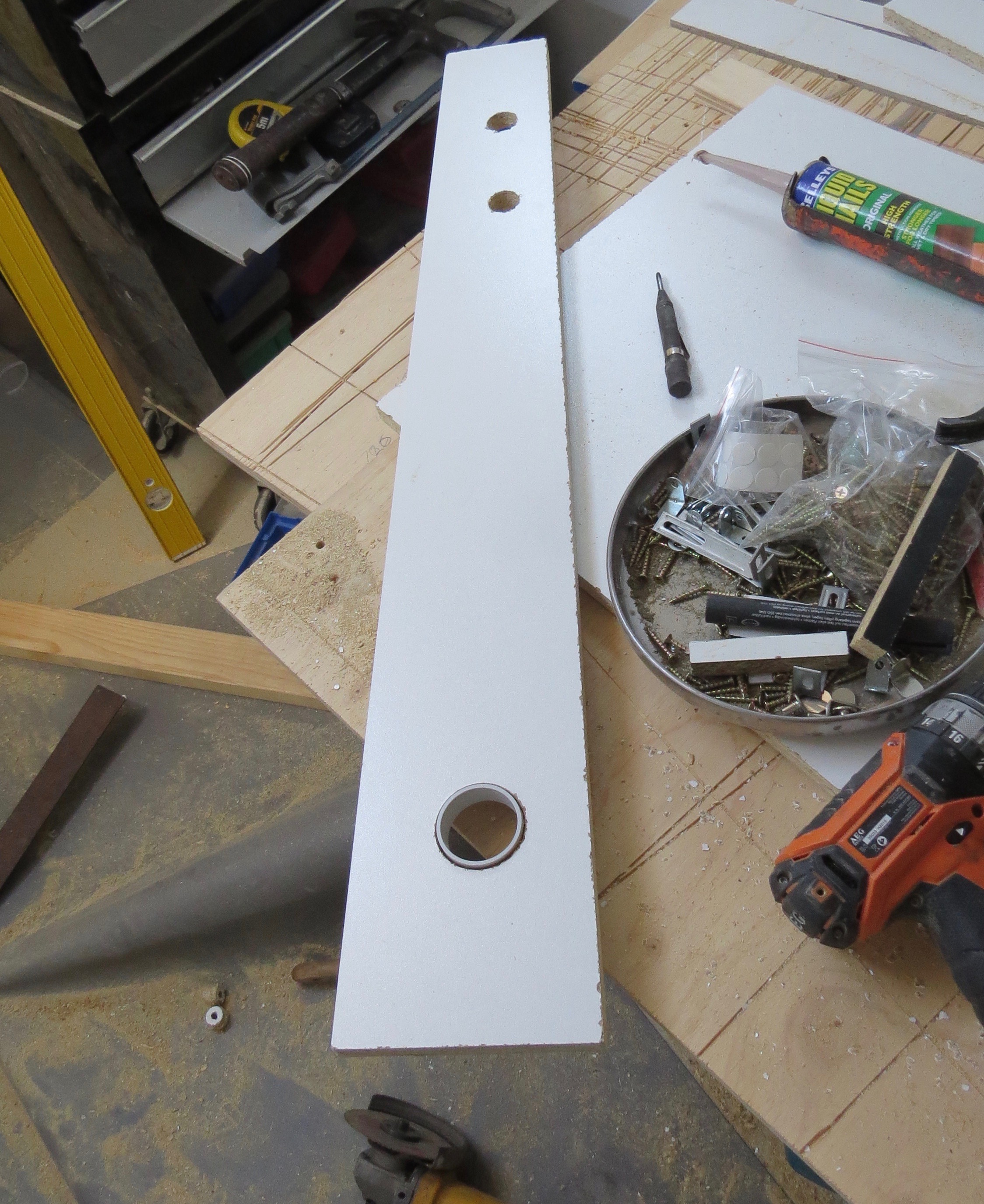
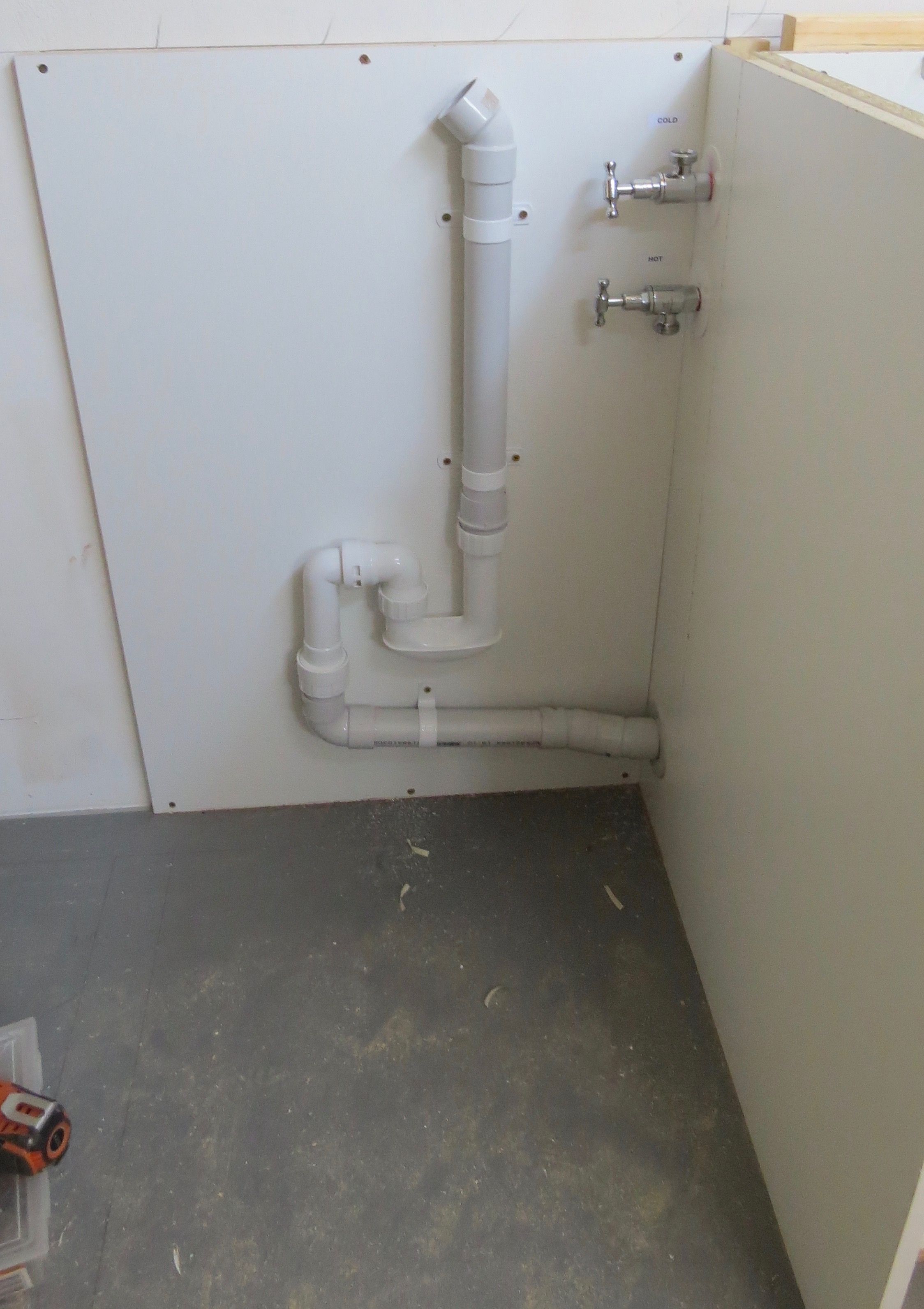
I’ve built a wall so I can finish off the washing machine area and on the other side will be the start of the kitchen, but thats an other day.
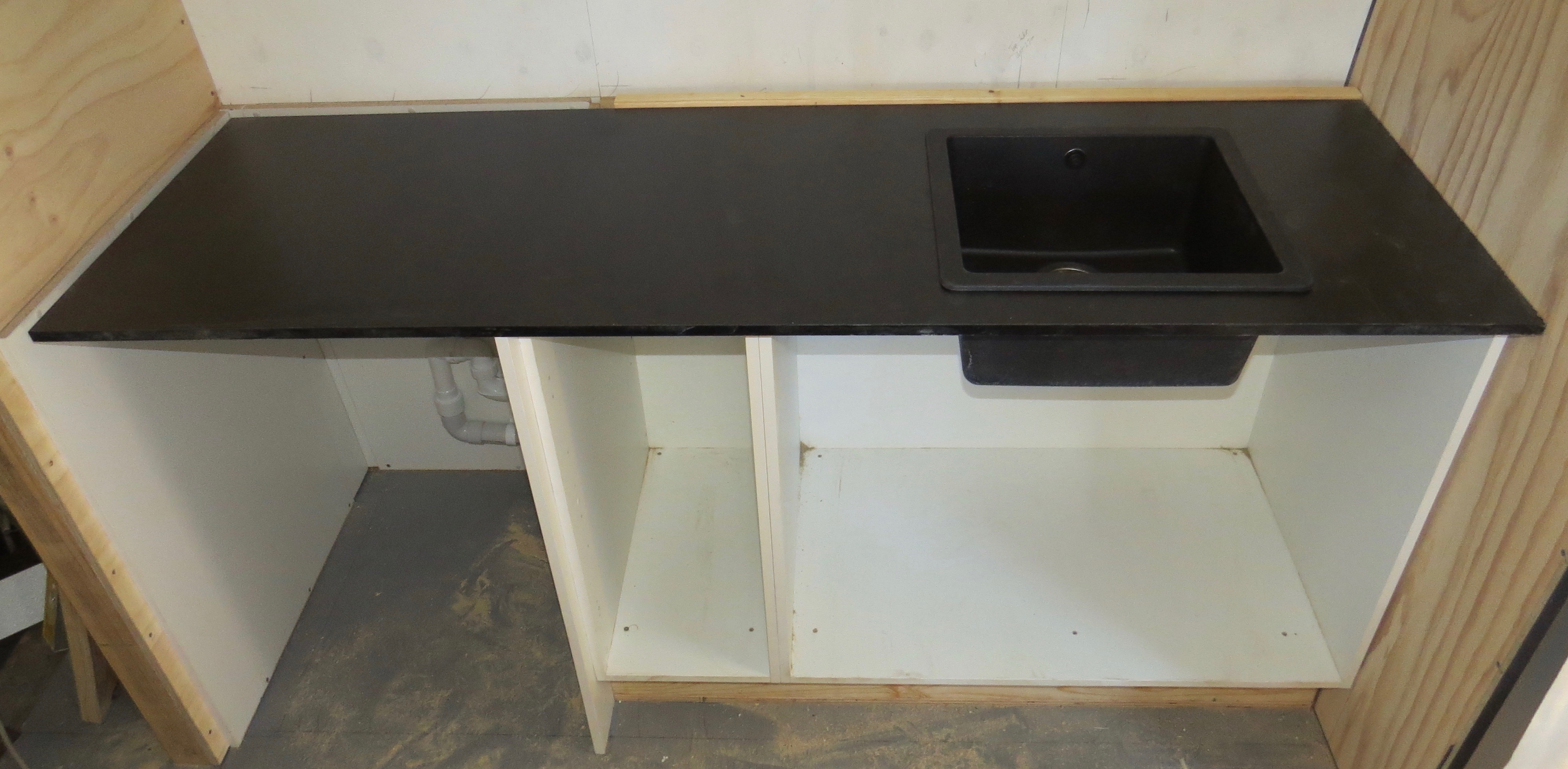
Well that was fun
The next job will be to fit the draws under the sink, and as you can see the sink will be in the way for some of them. Looks like it will be modification time again.
