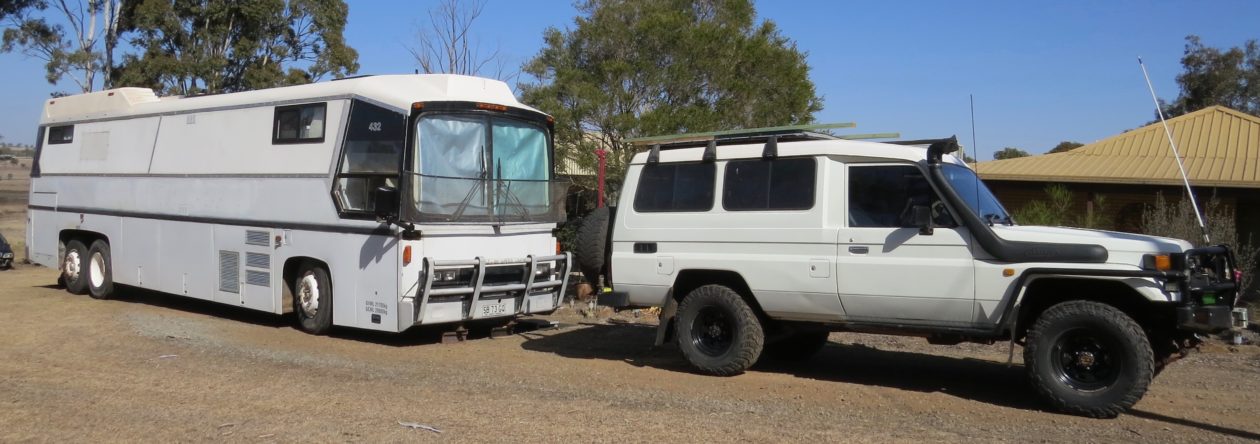Draws for the vanity
After finishing the vanity and fitting the sink in place with all the plumbing, now was the time for the draws. There will be three a deep draw down the bottom and two smaller draws above that, which will have to be modified to fit around the plumbing.
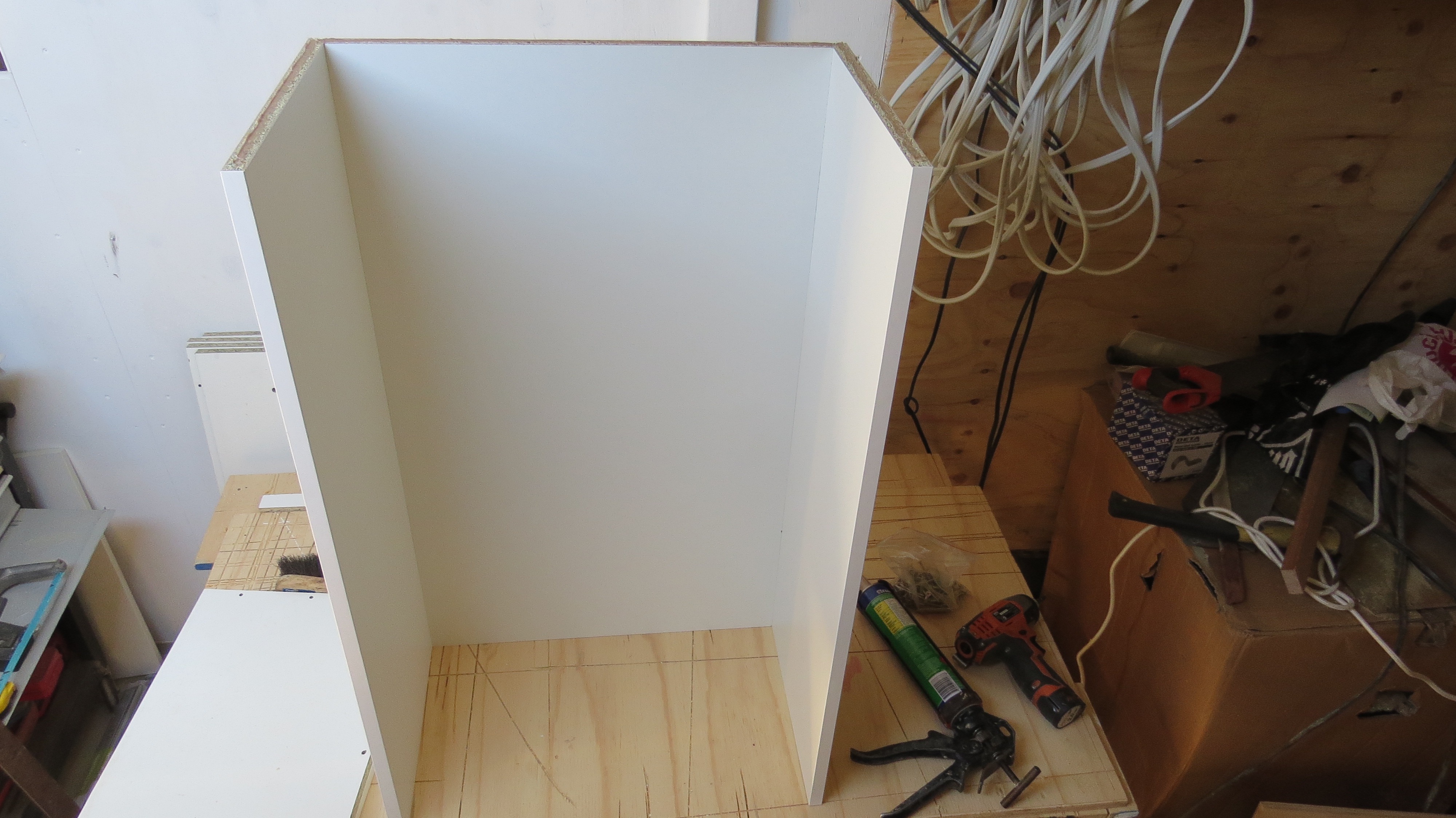
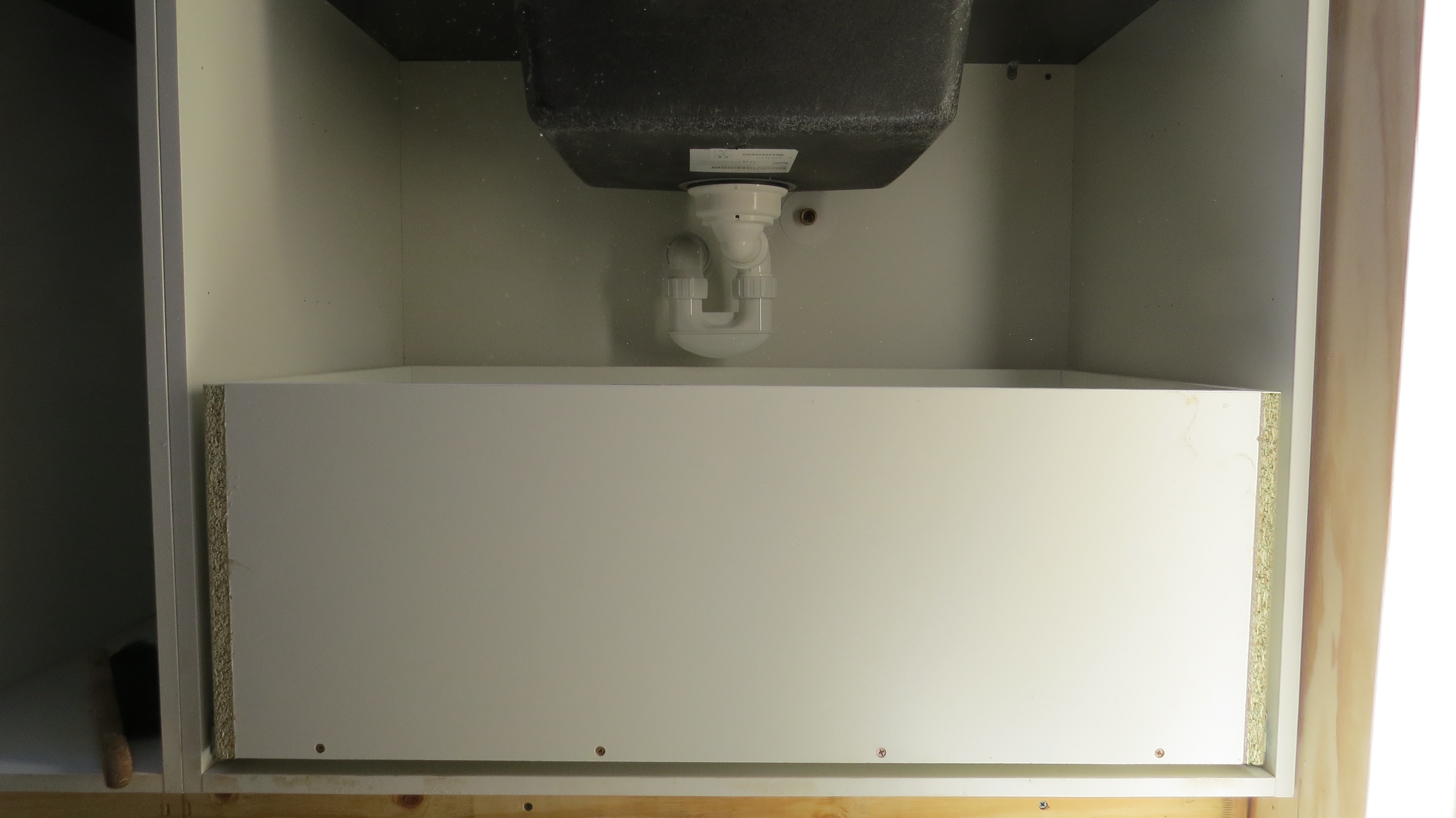
Now the fun begins
The bottom draw just missed the s/trap which was good, but the next two won’t be so lucky. I’ve even dropped the draw runners down as fare as I can go so we have more room for the top draw.
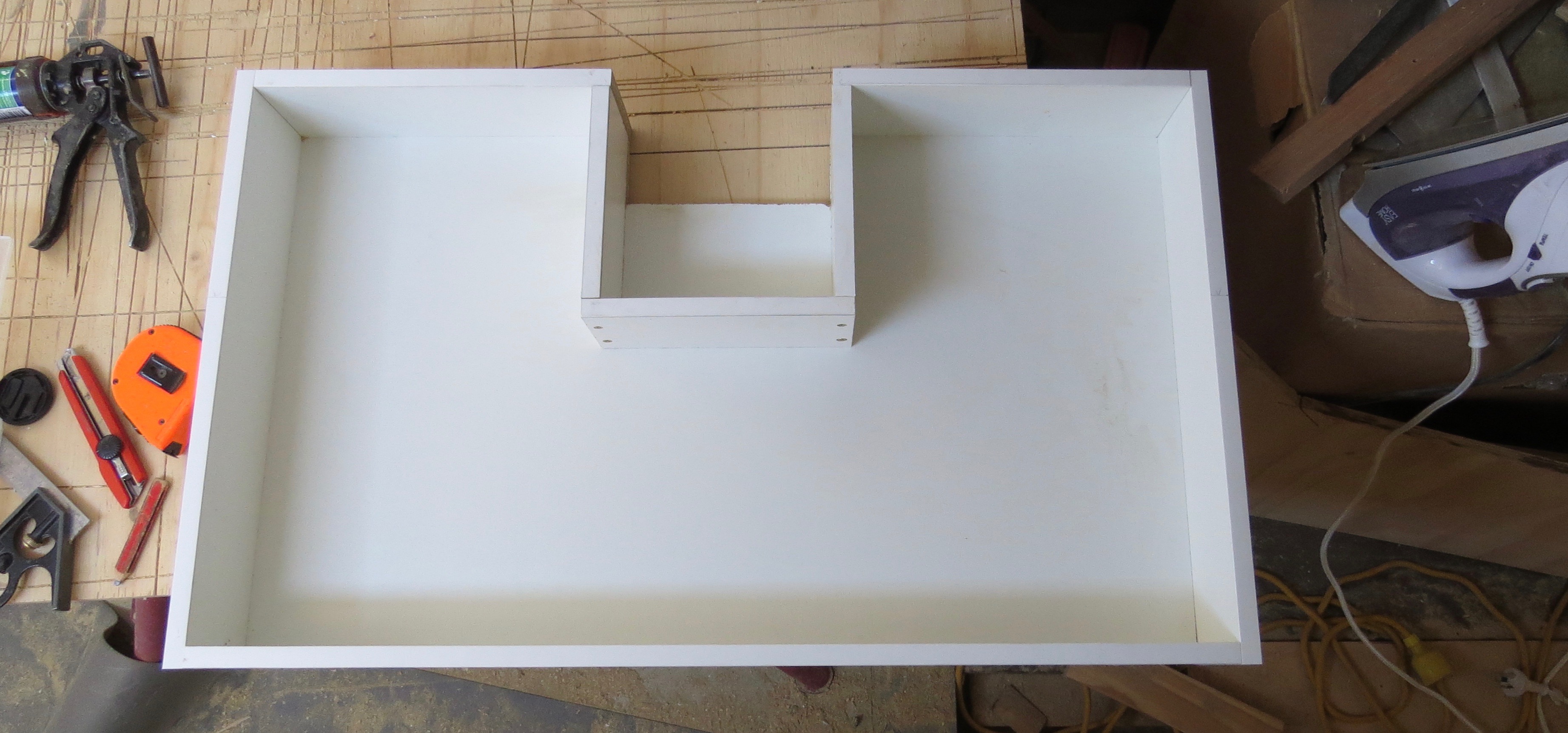
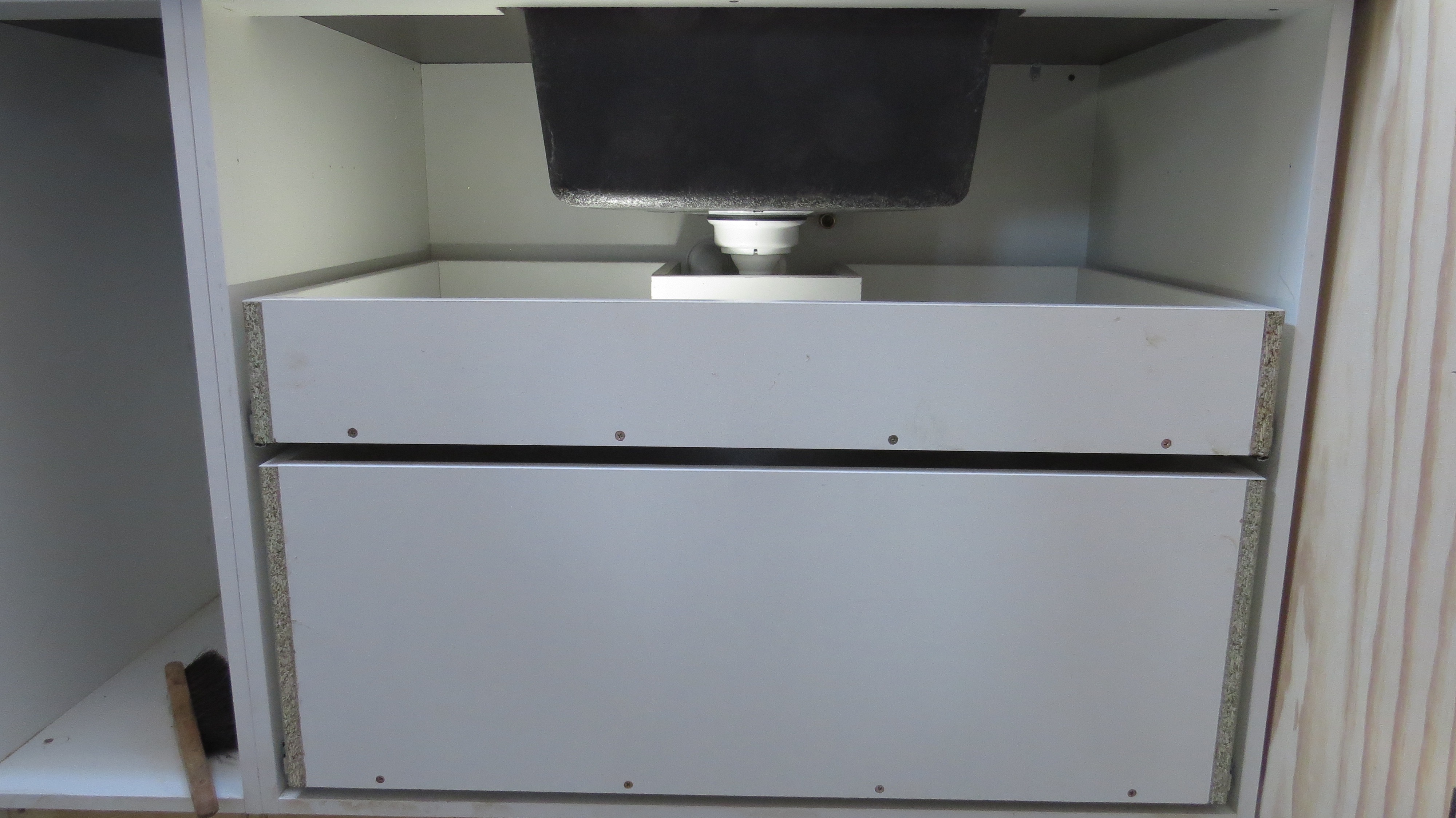
Now that was not to bad, but the top draw is going to be another thing. I’ll be left with only around 220mm of draw space on either side of the sink and 60mm at the front of the draw, but that should be heaps of space for Charmaine.
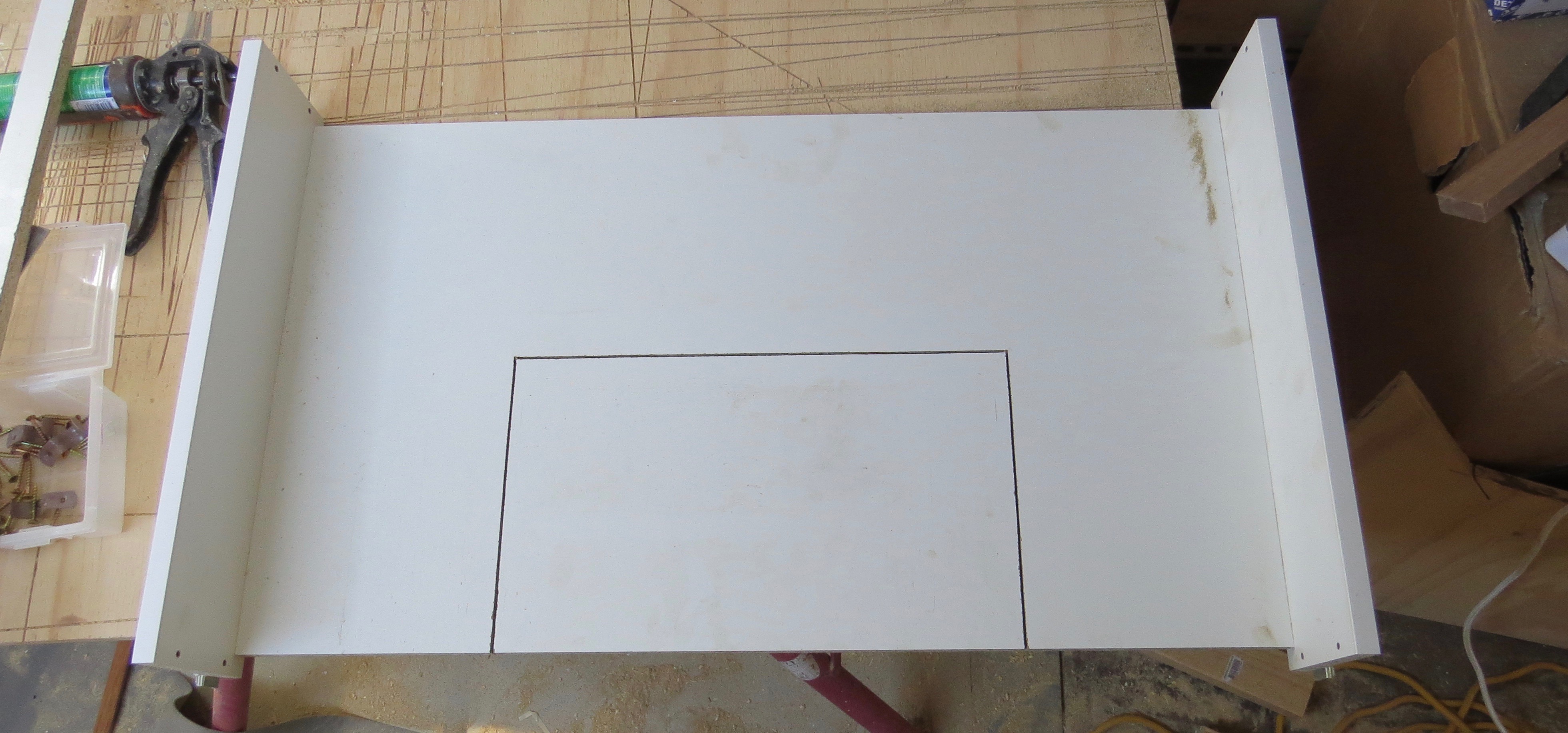
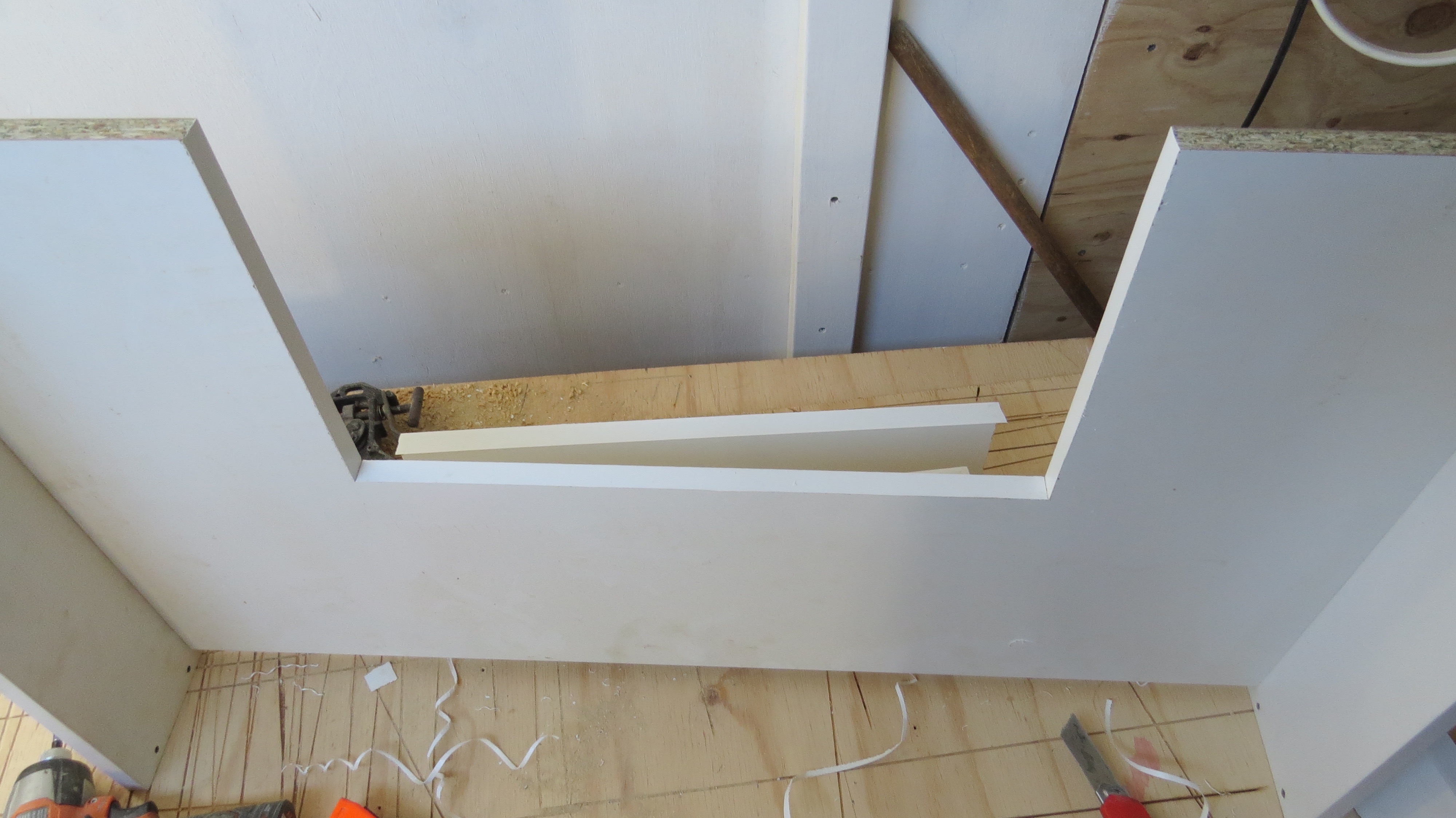
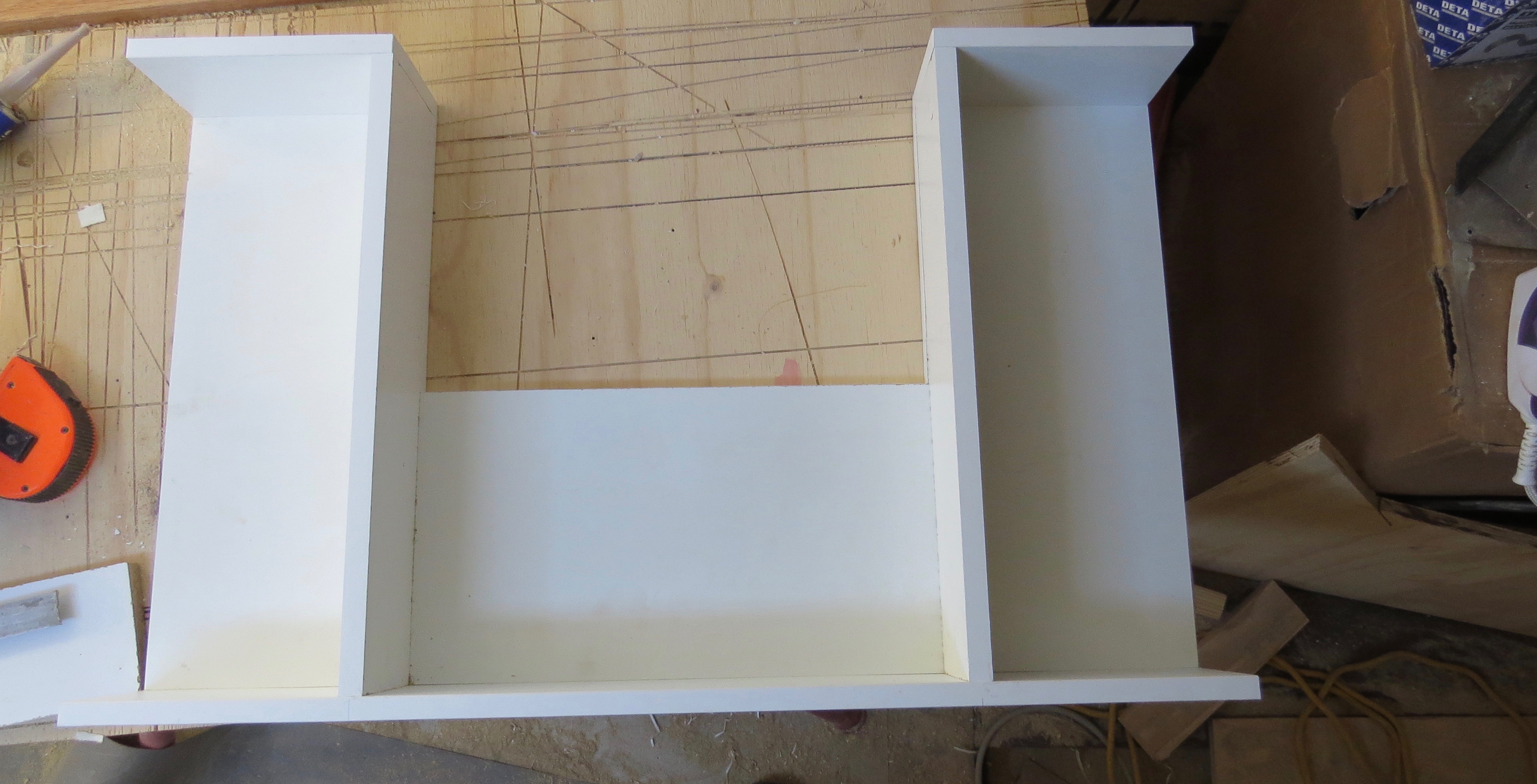
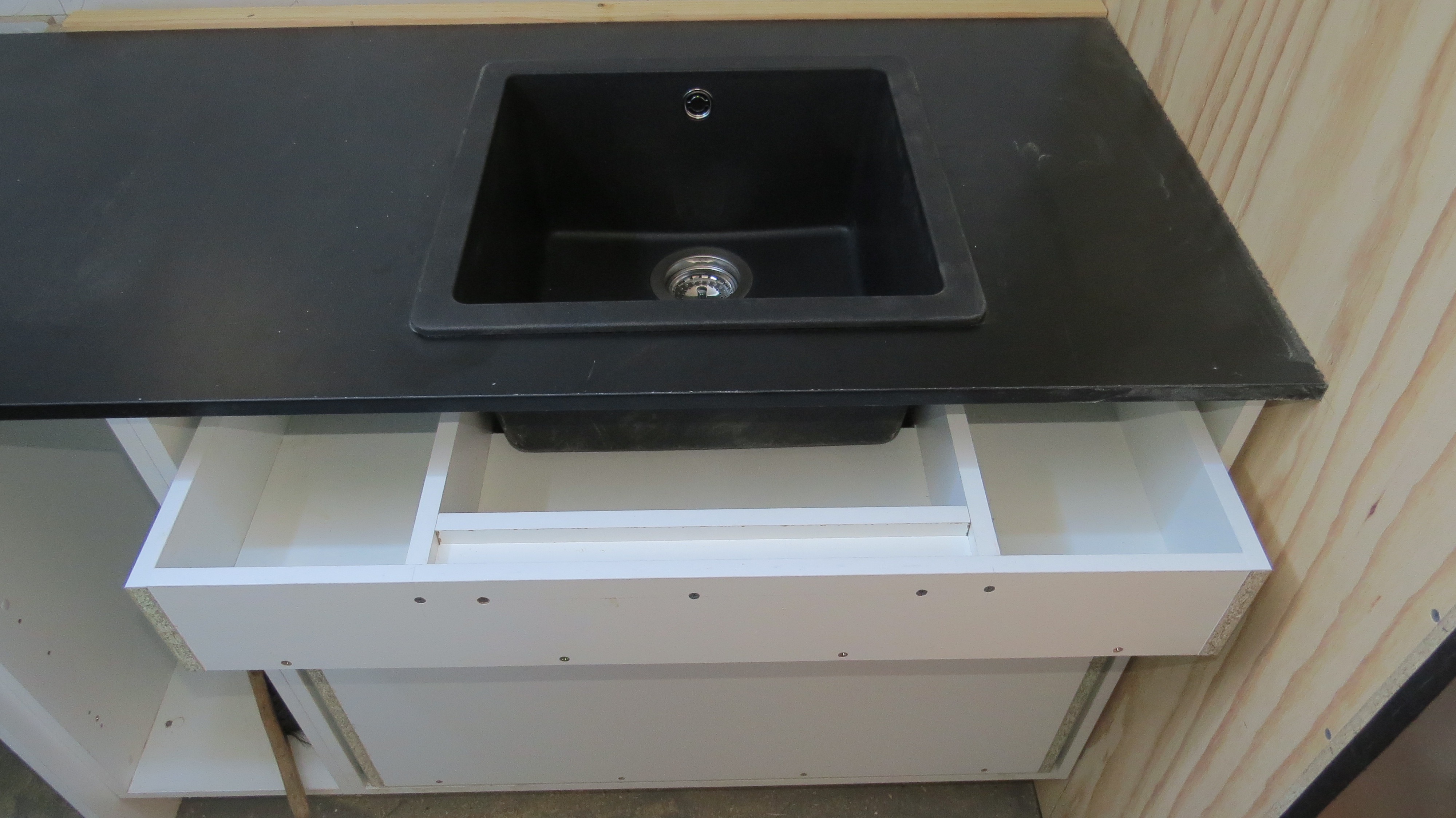
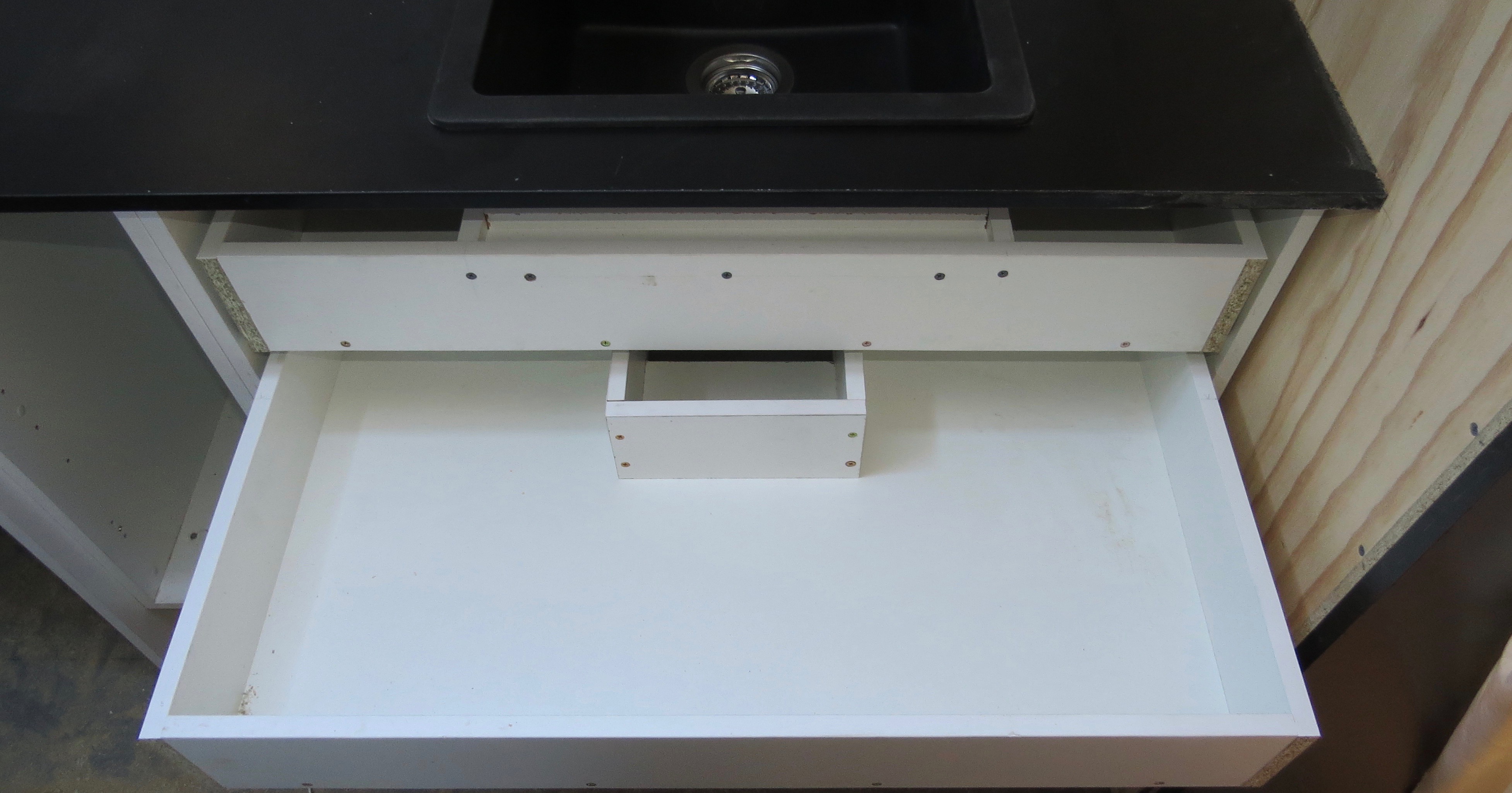
Well I’m glad that’s over, but I will properly going to have the same thing in the kitchen though.
