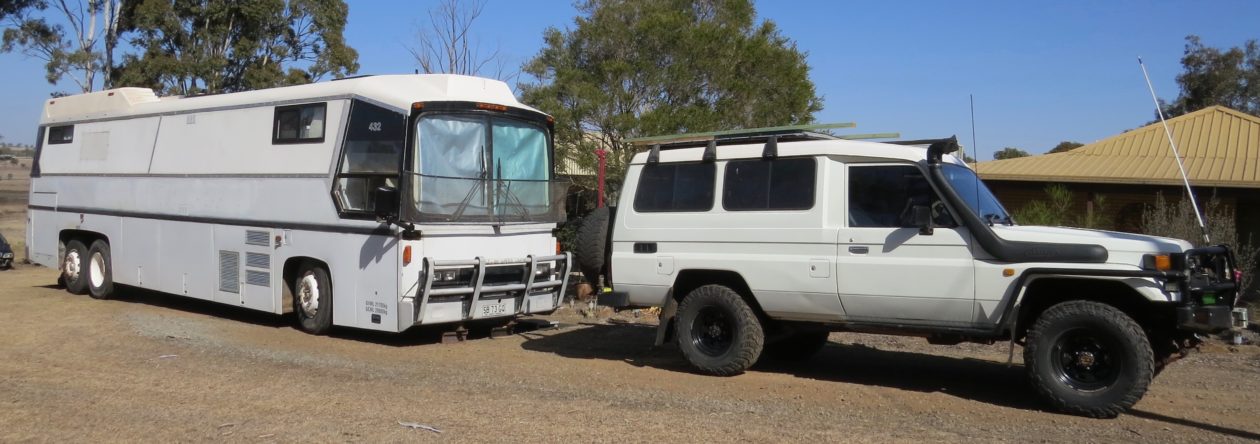It’s time to do some more work on the toilet & shower floor, as they will be in the same area. I need the floor on the toilet side to drain the water into the shower side so I’ll have to raise the floor level as well as slope it down a little bit to make it work. I had already water proofed the floor and hob, but I went around the corners again just for good luck.

So now to cut some ply to size then undercoat them first, let them dry then two coats of water proofing to top it off.

As I normally do I had forgot to take photos again. With the toilet floor in place with a 15mm fall towards the shower it was onto the next job. I had got a wast floor flange to recess into the shower floor so any water that got under the tiles could still end up going down the drain and not just sit there for ever. Something I picked up from when working for WetSeal water proofing bathroom and wet area’s for around 8 months back in 2000 some time.


Having a little router made this job go a bit faster than chiseling it out by hand.




With the puddle drain in place it’s back to more water proofing, I will give it another two to three coats as well as reinforcing round all the edges.

I all so did the internals and wall joint, you can see the reenforcing tape better in this photo. So I may as well water proof the whole shower/ toilet area now



All the cables hanging out the wall are for the toilet light which will be red LED’s on the dimmer so at night it won’t wake you up so much, the other one’s are for the shower light and the bathroom extraction fan that is 12v.

